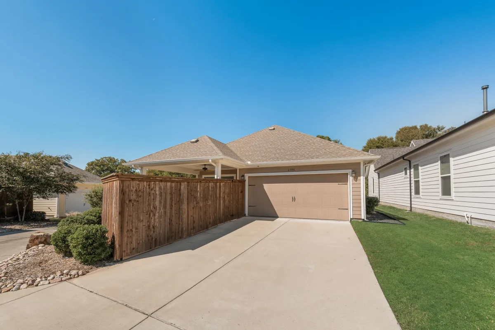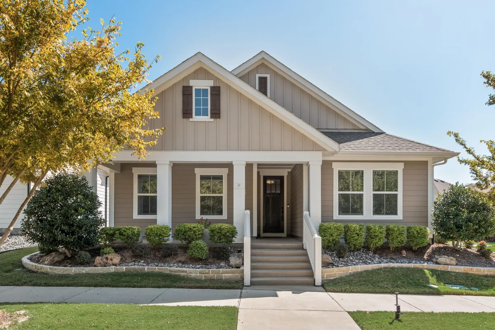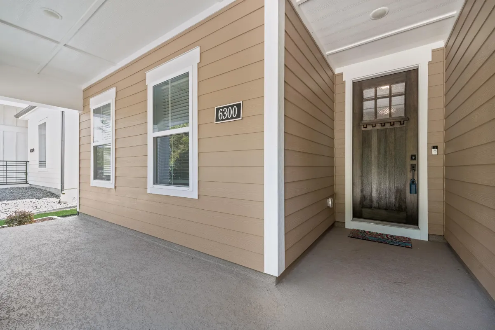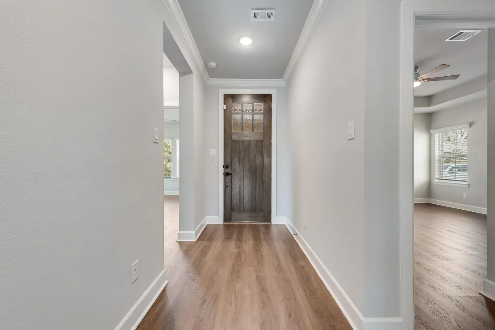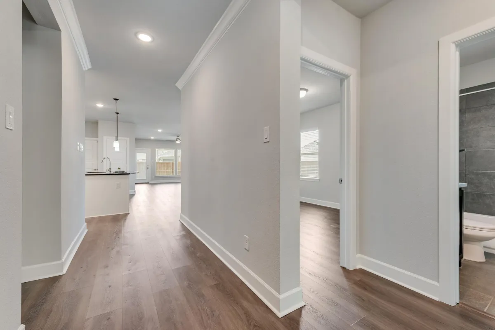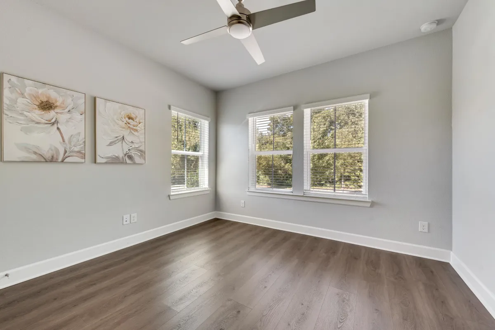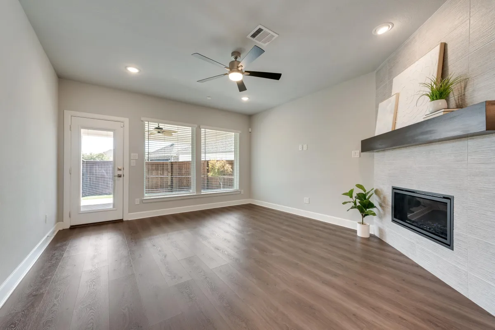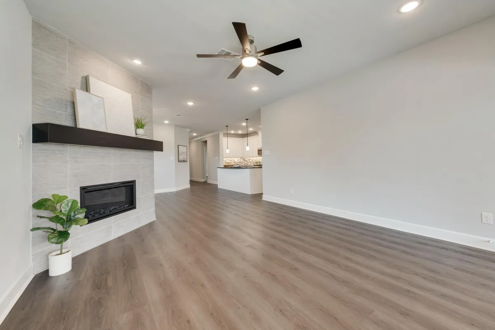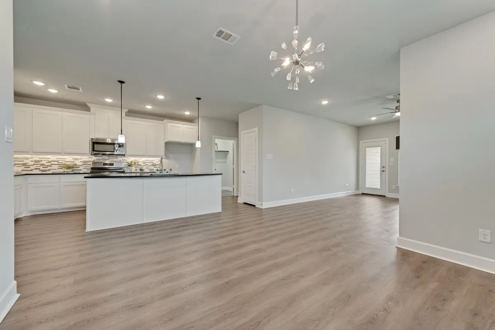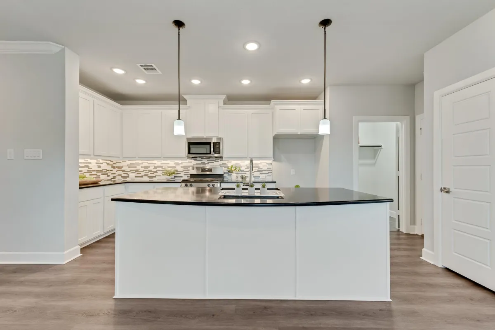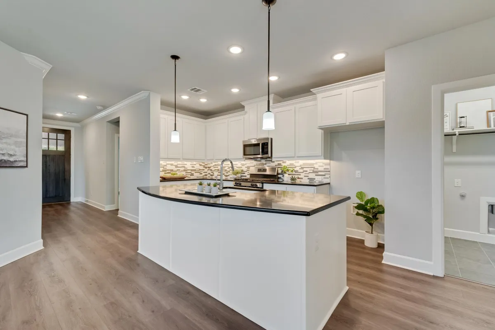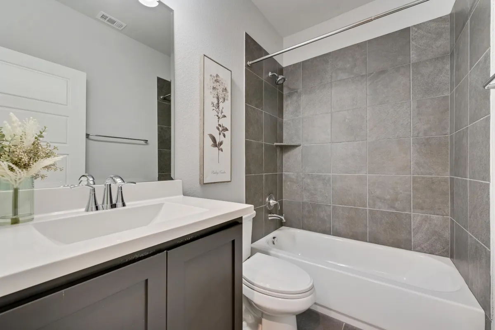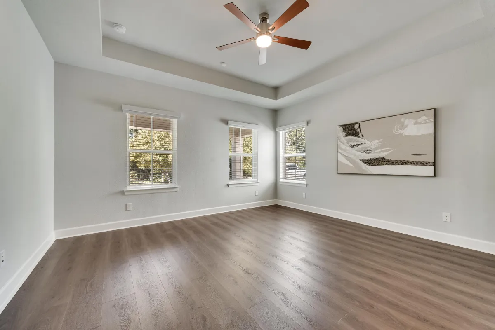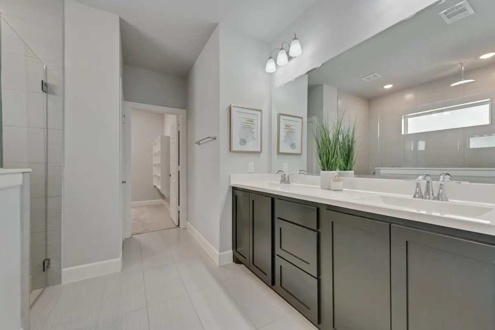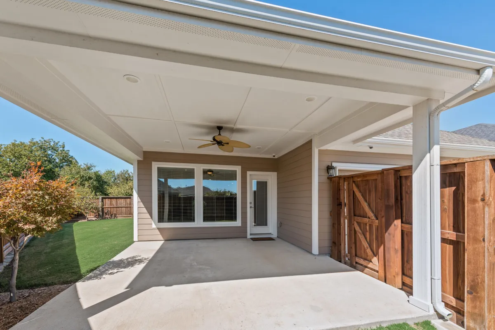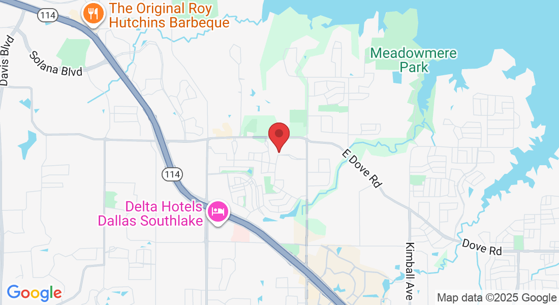
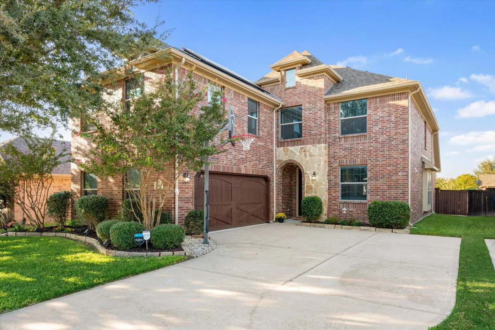


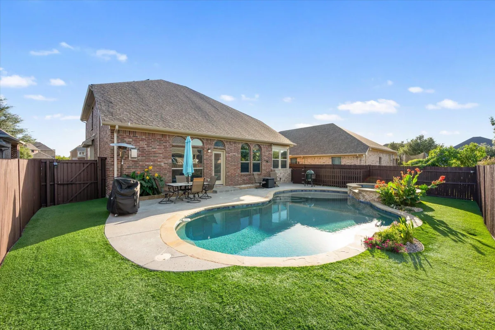
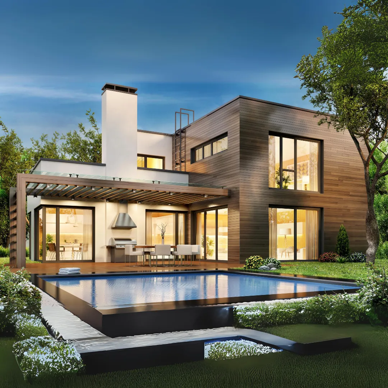
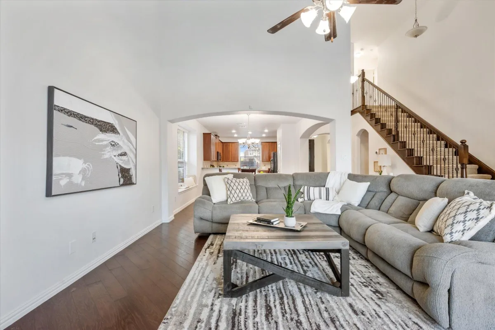
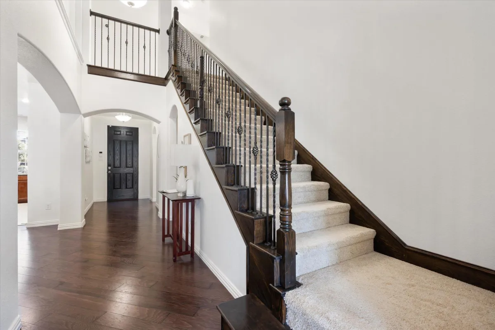
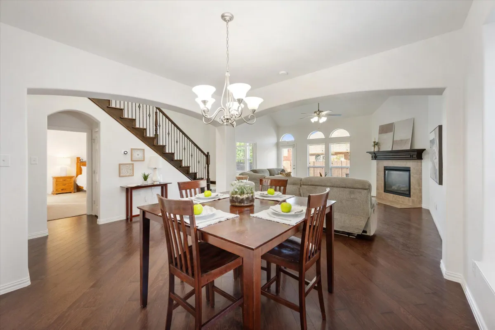
6300 TREZEVANT STREET, ROWLETT, TX 75089
$357,000
3 BEDROOMS • 2 BATHS • 1,709 SQ. FT.
5 BEDROOMS • 6 BATHS • 5,699 SQ. FT.

3 BEDROOMS • 2 BATHS • 1,709 SQ. FT.
5 BEDROOMS • 6 BATHS • 5,699 SQ. FT.
6300 TREZEVANT STREET, ROWLETT, TX 75089
901 ASPEN RIDGE DR SOUTHLAKE, TX 76092
Property Description
Property Description
Discover comfort and charm in this beautifully maintained single-story home located in Homestead Liberty Grove Ph 2. The welcoming front porch and carefully landscaped yard create instant curb appeal. Inside, you’ll find an open floor plan with 3 bedrooms, 2 baths, and a spacious living area highlighted by a decorative fireplace.
The kitchen is the true heart of the home, featuring sleek countertops, crisp white cabinetry, a stylish tile backsplash, and stainless steel appliances. A large center island provides ample workspace and seating, making it perfect for casual meals, or entertaining guests.
The primary suite offers a relaxing retreat with dual sinks, an ensuite bath, and a walk-in closet. Step outside to enjoy a private, fenced backyard with patio space for relaxing or hosting friends.
Located in Garland ISD and close to parks, restaurants, and Lake Ray Hubbard, this home perfectly balances community living with modern comfort.
Call our team for these benefits:
- Exclusive financing rate!
- First Responder and Military Appreciation Discount that will save you thousands!***
- Free Home Inspection - no cost surprises here!*
- Don't get stuck owning two homes-Buy This Home, Dana will buy yours!**
- Up to $8,065 back in closing costs credits***
- FREE 12-Month Home Warranty***
- 24-month Love it or Leave it Guarantee!
If you don't like your home after you buy it, you can return it, no questions asked. Not seeing anything you like for sale online, Ask about our exclusive OFF Market, foreclosure and distress sale properties!
Available on our CPO Homes, to those who qualify Dana and seller must agree on price and time of possession. *** Benefits for VIP Buyers **** mortgage rates and benefits exclusive to new customers.*
This beautifully updated three-bedroom, two-bath home in the Chadwick Farms neighborhood combines timeless appeal with thoughtfully selected upgrades. A welcoming covered front porch, complete with a cozy seating area, invites you inside to discover graceful interior archways that lead into an open-concept living space accented by vaulted ceilings in select areas and sunlit windows that enhance the airy ambiance.
A front office—featuring new flooring, fresh paint, and stylish lighting—provides the perfect work-from-home retreat. The chef’s kitchen impresses with refaced cabinetry, sleek countertops, and a 2020 microwave and disposal, flowing seamlessly into spacious dining and family areas ideal for both relaxed gatherings and entertaining.
Each bedroom is appointed with a new ceiling fan for year-round comfort, while both bathrooms showcase 2020 renovations, including new flooring, refinished cabinets with updated hardware, and brand-new fixtures. The private backyard—secured by a professionally replaced fence in 2023—backs to a permanently preserved greenbelt, offering endless outdoor enjoyment.
Just a few minutes drive to downtown Fort Worth, DFW Airport, parks, shopping, and dining districts, this home delivers the very best in style and location.
Overview
Architecture---------- --Craftsman Bungalow
Location ----------------6300 Trezevant St, Rowlett, TX 75089
MLS ID ------------------21070758
Listing Last Updated ------10/17/2025 03:00 PM
EXCLUSIVE LISTING AGENT

Overview
Architecture - Traditional
Location - 901 Aspen Ridge Dr, Southlake TX 76092
MLS ID - 20978662
Listing Last Updated - 06/26/2025 03:00 PM
Property Description
Property Description
Perched on a beautifully landscaped corner lot, this one-owner custom estate built by Wedgewood Homes spans over 5,699 sq ft of thoughtfully designed living space. From the moment you enter, you're met with a sweeping staircase that sets the stage for elegant living.
Rich custom woodwork, intricate crown molding, and dark-stained ceiling beams add warmth and architectural character throughout.
Chef’s dream kitchen boasts miles of granite countertops, extensive built-in cabinetry, a Sub-Zero refrigerator, and a Viking 6-burner gas cooktop with griddle—all anchored by soaring ceilings and natural light pouring through expansive shuttered windows.
Designed for both comfort and entertaining, the main level includes a luxurious master suite, a guest bedroom, a private study with built-in shelving and fireplace, and a bar with wine fridge.
Upstairs, you’ll find three additional bedrooms, a spacious game room, and a fully equipped media room.
Step outside through elegant French doors to your private backyard retreat, featuring a large covered patio with fireplace, sparkling pool, and hot tub—perfect for hosting or unwinding under the stars.
Experience classic elegance, comfort, and elevated design in one of Southlake’s most sought-after neighborhoods.
Perched on a beautifully landscaped corner lot, this one-owner custom estate built by Wedgewood Homes spans over 5,699 sq ft of thoughtfully designed living space. From the moment you enter, you're met with a sweeping staircase that sets the stage for elegant living.
Rich custom woodwork, intricate crown molding, and dark-stained ceiling beams add warmth and architectural character throughout.
Chef’s dream kitchen boasts miles of granite countertops, extensive built-in cabinetry, a Sub-Zero refrigerator, and a Viking 6-burner gas cooktop with griddle—all anchored by soaring ceilings and natural light pouring through expansive shuttered windows.
Designed for both comfort and entertaining, the main level includes a luxurious master suite, a guest bedroom, a private study with built-in shelving and fireplace, and a bar with wine fridge.
Upstairs, you’ll find three additional bedrooms, a spacious game room, and a fully equipped media room.
Step outside through elegant French doors to your private backyard retreat, featuring a large covered patio with fireplace, sparkling pool, and hot tub—perfect for hosting or unwinding under the stars.
Experience classic elegance, comfort, and elevated design in one of Southlake’s most sought-after neighborhoods.
Overview
Architecture---------- --Traditional and Detached
Location ----------------3952 Eaglerun Dr, Fort Worth TX 76262
MLS ID ------------------20936343
Listing Last Updated ------05/15/2025 03:00 PM
EXCLUSIVE LISTING AGENT

Overview
Architecture - Traditional
Location - 901 Aspen Ridge Dr, Southlake TX 76092
MLS ID - 20978662
Listing Last Updated - 06/26/2025 03:00 PM
Property Features & Amenities
Interior
• Total Bedrooms_______ 3
• Full Bathrooms________2
• Half Bathrooms_______ 0
Exterior
• Stories____________--1
• Garage Spaces_______ 1
• Water Source________ City
• Parking____________.Car Garage Attached
• Sewer _____________City
Details
COMING SOON!
3D Tour
Property Features & Amenities
Interior
• Total Bedrooms - 5
• Full Bathrooms - 5
• Half Bathrooms - 1
Exterior
• Stories - 2
• Garage Spaces - 4
• Water Source - City
• Parking - Attached
• Sewer - City
Details
• Neighborhood - Estes Park
Financial
• Price - $2,325,000
THE NEIGHBORHOOD
Rockhurst
Rowlett
THE CITY
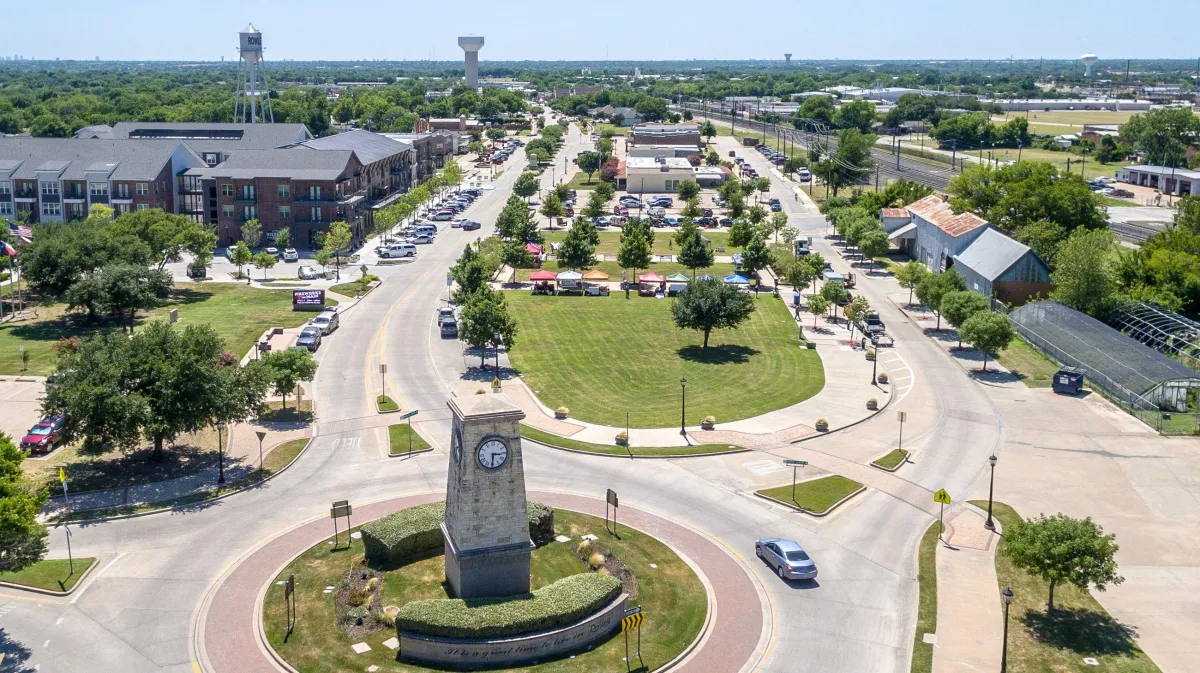
Southlake
THE CITY
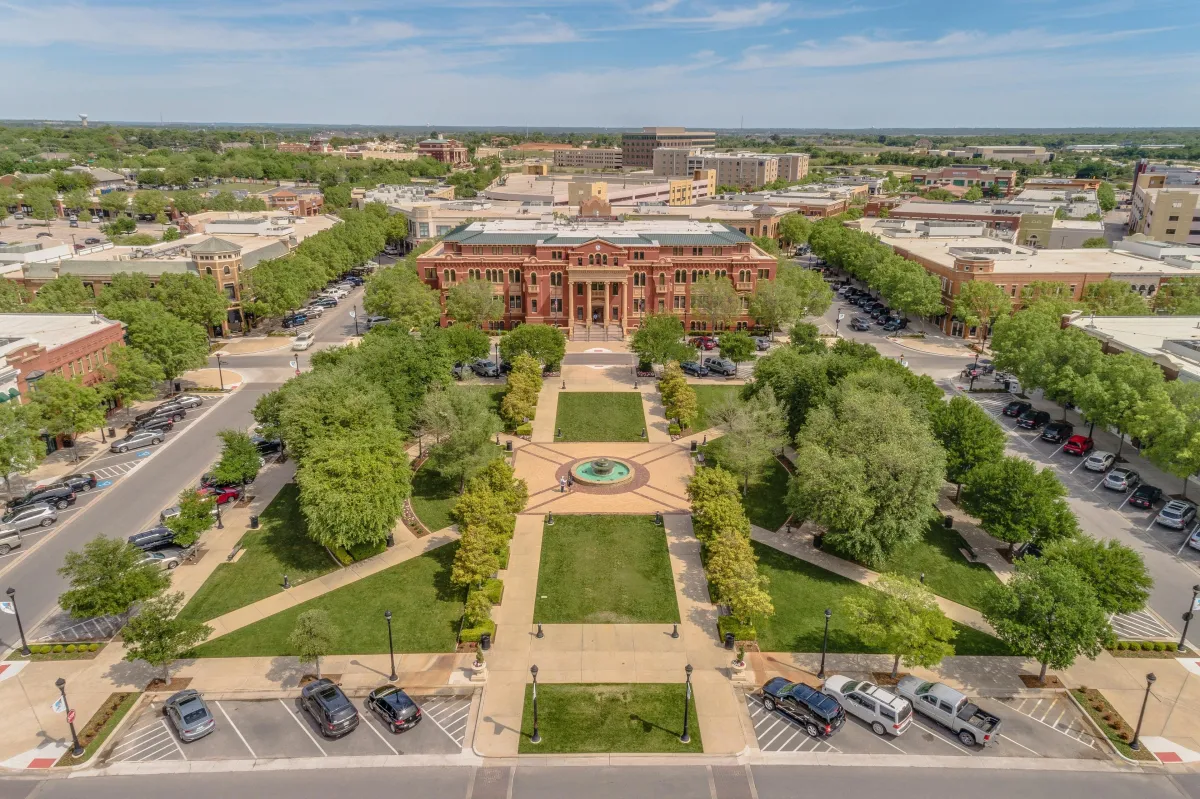
Find Your Dream Home with Us
At the Revolution360 Realty aka the Dana Pollard Group, we specialize in helping families find their dream homes in Texas. Our team of experts is dedicated to providing personalized service, ensuring that each client receives the attention and care they deserve. Whether you're buying or selling, we are committed to making your real estate journey smooth and successful.
Find Your Dream Home with Us
At the Dana Pollard Group, we specialize in helping families find their dream homes in Texas. Our team of experts is dedicated to providing personalized service, ensuring that each client receives the attention and care they deserve. Whether you're buying or selling, we are committed to making your real estate journey smooth and successful.
Get In Touch


Get in Touch

@2024 Revolution360 Realty. All Rights Reserved.

